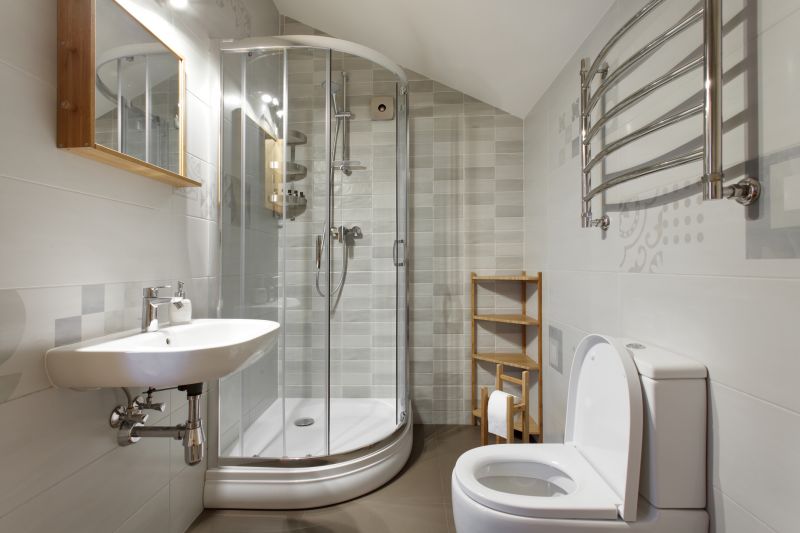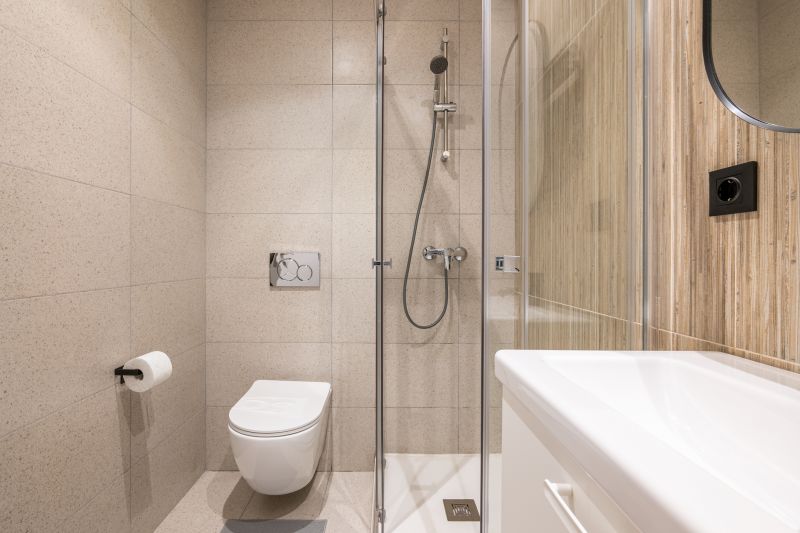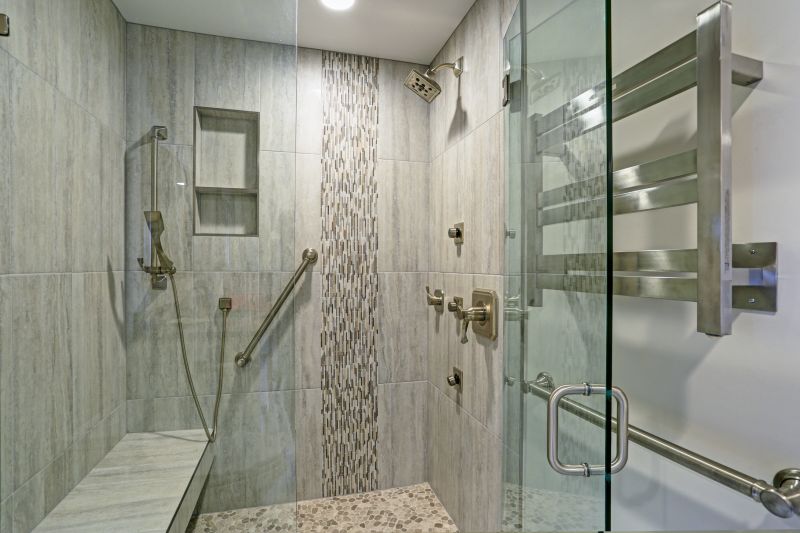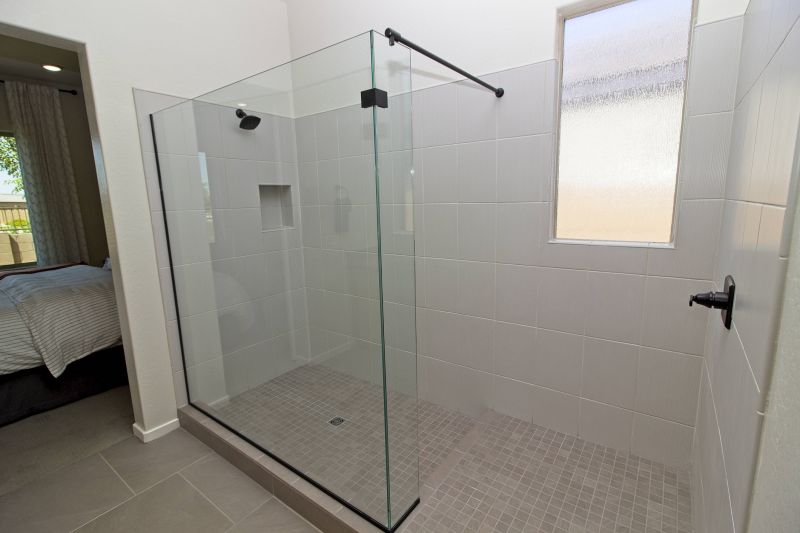Smart Small Bathroom Shower Solutions for Every Space
Designing a small bathroom shower requires careful planning to maximize space while maintaining functionality and style. Efficient layouts can transform limited areas into comfortable and visually appealing spaces. Understanding various configurations and design principles is essential to optimize every inch of a compact bathroom. The goal is to create a shower area that feels open and inviting, despite spatial constraints.
Corner showers utilize space efficiently by fitting into the corner of a bathroom, freeing up room for other fixtures. They are ideal for small bathrooms as they minimize the footprint while providing ample shower space. Variations include quadrant designs and neo-angle configurations to suit different layouts.
Walk-in showers offer a sleek, barrier-free approach that enhances accessibility and visual openness. They typically feature frameless glass enclosures, making small bathrooms appear larger. Incorporating built-in niches and benches can add convenience without sacrificing space.

This layout showcases a compact corner shower with glass doors, maximizing the use of available space while maintaining a modern aesthetic.

An efficient walk-in shower design with clear glass panels creates an open feel, making the bathroom appear larger.

A creative use of vertical space with tall, narrow niches for storage, integrated into a small shower area.

A minimalist shower with a glass partition and simple tiling, emphasizing openness and simplicity.
Incorporating innovative design elements can significantly enhance small bathroom showers. Sliding doors, for example, save space by eliminating the need for door clearance, while frameless glass enclosures contribute to a seamless look that visually expands the area. Choosing light-colored tiles and reflective surfaces also helps to brighten the space, creating an airy atmosphere. Additionally, incorporating built-in shelves or niches reduces clutter and keeps essentials within reach.
| Layout Type | Advantages |
|---|---|
| Corner Shower | Maximizes corner space, ideal for small bathrooms |
| Walk-In Shower | Creates an open, accessible environment |
| Recessed Shower | Utilizes wall space for built-in storage |
| Sliding Door Shower | Saves space by eliminating door swing |
| Neo-Angle Shower | Fits into awkward corners for efficient use |
Choosing the right layout involves balancing space constraints with user needs and aesthetic preferences. Small bathroom shower designs can be tailored to fit various configurations, from simple corner units to elaborate walk-in setups. Proper planning ensures that the shower area remains functional without overwhelming the limited space. Incorporating elements like glass enclosures, strategic storage, and minimalistic fixtures contributes to a cohesive and practical design.




